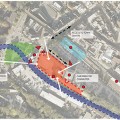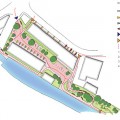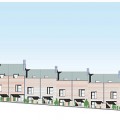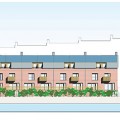Cheapside Wharf Housing, 2012, Stroud, UK, Residential
![]()
Started: 2012
Completed: 2012 – Feasibility Study
Client: Hadley Property Group
This Design and Access Statement has been prepared by Jordan+Bateman Architects in support of a planning application on behalf of Hadley Property Group for the development of the site located just outside of Stroud Town Centre and the railway station, which is a listed building.
Currently the site is vacant with a grade II listed building which sits directly against the canal frontage. There are buildings of architectural significance around the site, which offer a good basis for which materials and finishes should respect.
The new development should provide high quality residential accommodation which is affordable and designed for both family living and for that of the commuter. There will be provision for some nonresidential spaces along Cheapside in order to create an active frontage and to provide a mixture of uses.
The proposed residential development will make a positive contribution to the townscape by adding a development with high design quality and ensuring a pleasant access for the public to the canal front. The new development will improve the current status and appearance of the site, which is a gateway to, Stroud from both the South and the train station.
The proposal will deliver 23 townhouses, new amenity space providing the missing link to the Regent’s Canal Footpath, garages and carpark spaces integrated in the landscape design.
For more information please click on the link to downolad the D&A Statement.
![]() Download
Download
Cheapside Wharf – D&A Statement – June 2012




