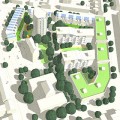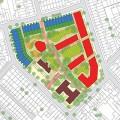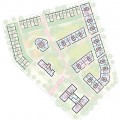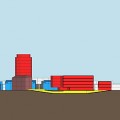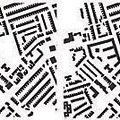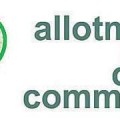Plaistow Housing – Design Competition, 2012, London, UK, Residential
![]()
Started: 2012
Completed: 2012
Client: Peabody
Competition entry for a residential affordable development in East London. The site is currently occupied by a redundant hospital complex. Only two buildings from the hospital are to be retained and refurbished into flats. Along the perimeter of the site there are three storey townhouses and flats; higher buildings are proposed inside.
We have kept the strong linear frontage to the north, east and south aspects of the site, which reflects and responds to the existing terraced houses. The western frontage and original main entrance of the site has open views in and out. The new dwellings are opened towards internal spaces with provision for allotments. This will ensure a lively, usable, secure green environment which reflects the essence of ‘community’ as well as being highly inclusive and sustainable. The built form and massing offer a good integration with the adjacent areas and provide a mixture of topologies providing a highly dense development.
