Roof Extension in conservation area, West London
![]()
20 January 2022 [/two_fifth_last]
![Roof Extension in conservation area, West London © Jordan and Bateman Architects Ltd[/caption]
[caption id=](https://jandba.com/wp-content/uploads/2022/02/pbg_board_1.jpg)
Roof Extension in conservation area, West London © Jordan and Bateman Architects Ltd
[/two_fifth_last]↑![]()
![Colney Hall Care Home © Jordan and Bateman Architects Ltd[/caption]
[caption id=](https://jandba.com/wp-content/uploads/2021/07/colney_hall_aerial-drawing.jpg)
Colney Hall Care Home © Jordan and Bateman Architects Ltd
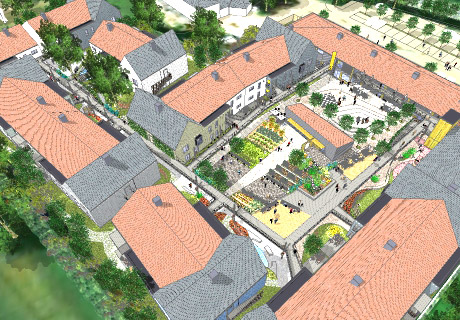
Wickham House © Jordan and Bateman Architects Ltd
Little Court Carehome
![]()
5 July 2021
![Deja Vu House © Jordan and Bateman Architects Ltd[/caption]
[caption id=](https://jandba.com/wp-content/uploads/2019/09/deja_vu_s1-460_96.jpg)
Wickham House © Jordan and Bateman Architects Ltd
Deja Vu House
![]()
20 August 2019
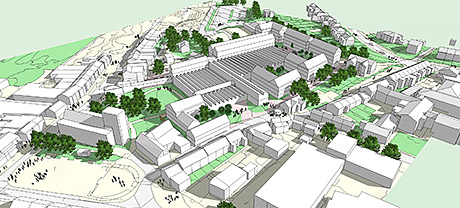
Brownfield masterplan for mixed-use scheme © Jordan and Bateman Architects Ltd

Brownfield masterplan for mixed-use scheme © Jordan and Bateman Architects Ltd
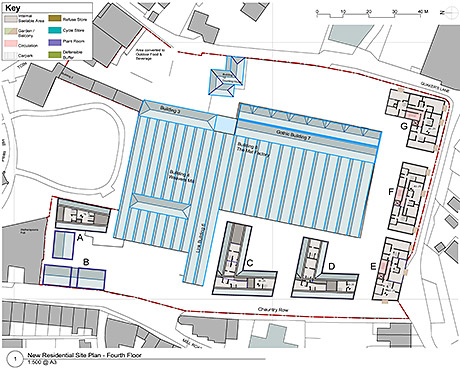
Brownfield masterplan for mixed-use scheme © Jordan and Bateman Architects Ltd
Brownfield masterplan for mixed-use scheme
The scheme retains major elements of industrial heritage, proposing new, compatible uses such as museum and commercial arcade. It aims at reconnecting the urban grain, deliver over 80 residential units, underground carpark and amenity spaces.
![]()
10 June 2019
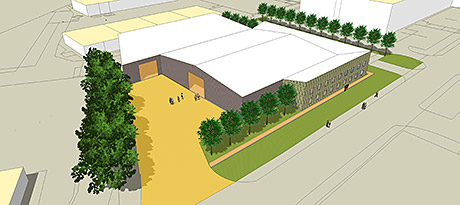
Manufacturing building © Jordan and Bateman Architects Ltd
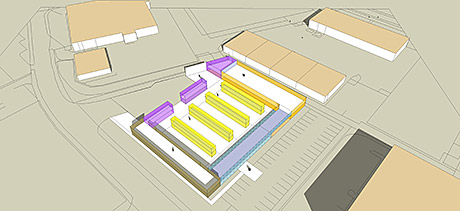
Manufacturing building © Jordan and Bateman Architects Ltd
Manufacturing building
The design allows increased output through a re-design of the exisging factory, considering the manufacturing processes and the site constraints.
![]()
15 May 2019
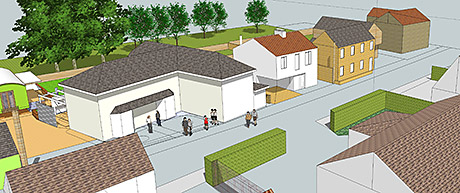
Wickham House © Jordan and Bateman Architects Ltd
Wickham House
![]()
20 February 2019
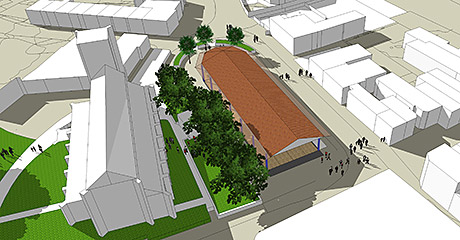
Covered Market © Jordan and Bateman Architects Ltd
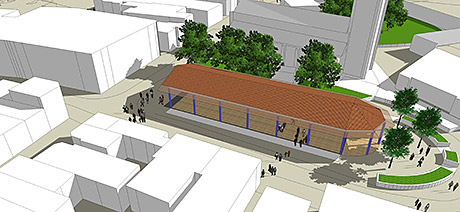
Covered Market © Jordan and Bateman Architects Ltd
Covered Market
Revitalising the high street.
![]()
5 April 2018
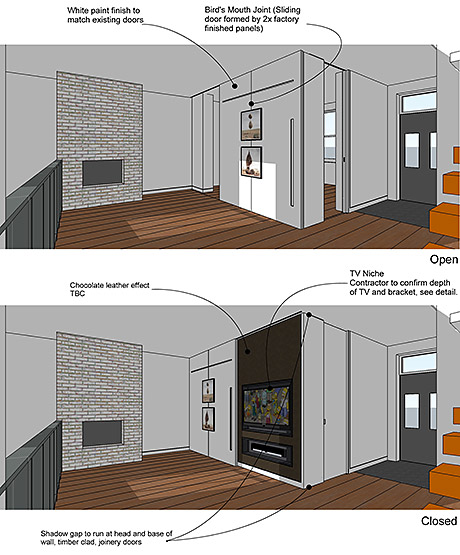
Interior and joinery design © Jordan and Bateman Architects Ltd
Interior and joinery design
The design allows for flexibility of spaces with carefully designed sliding partitions and doors, including concealed TV/AV kit.
![]()
20 March 2018
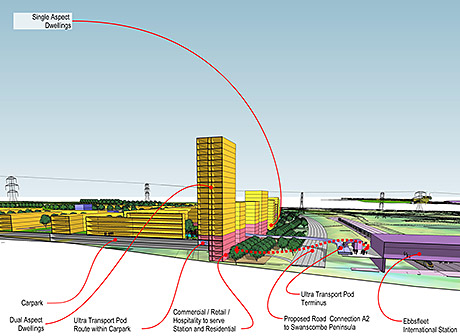
Mixed Use Masterplan at International Station © Jordan and Bateman Architects Ltd
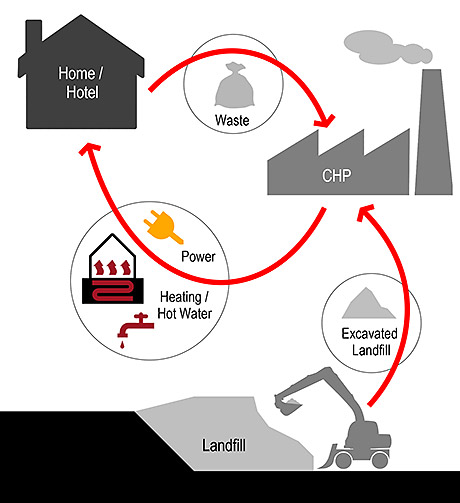
Mixed Use Masterplan at International Station © Jordan and Bateman Architects Ltd
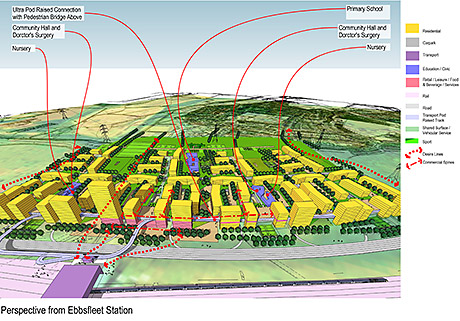
Mixed Use Masterplan at International Station © Jordan and Bateman Architects Ltd
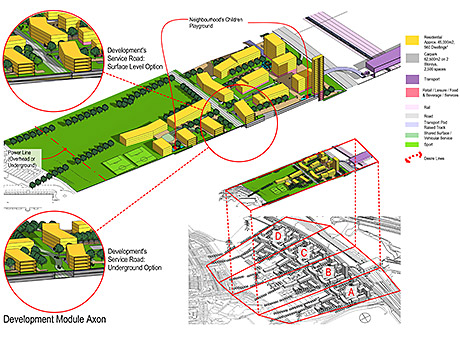
Mixed Use Masterplan at International Station © Jordan and Bateman Architects Ltd
Design proposal for a Mixed-Use Masterplan, including interchange hub, pod transfer, commercial and residential alongside an High Speed Railway’s International Station
The masterplan includes re-use of landfill for CHP co-generator.
![]()
10 October 2017
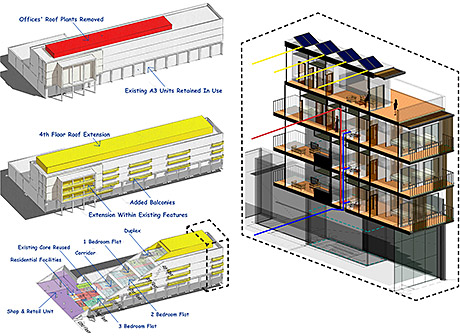
Mixed Use Office-to-Residential Permitted Development Conversion © Jordan and Bateman Architects Ltd
Design proposal for a Mixed Use Office-to-Residential Scheme under Permitted Development
Conversion of an office building into residential with commercial units at ground floor.
![]()
3 June 2016

Chicester Villa © Jordan and Bateman Architects Ltd
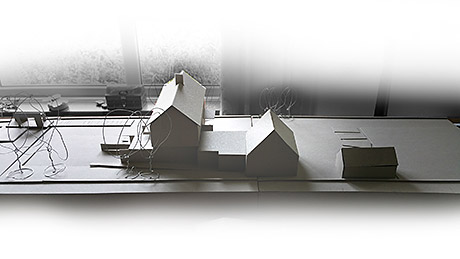
Chicester Villa © Jordan and Bateman Architects Ltd
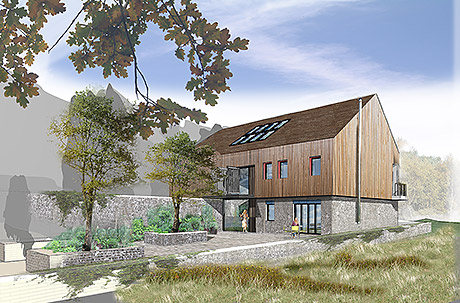
Chicester Villa © Jordan and Bateman Architects Ltd
Chicester Villa © Jordan and Bateman Architects Ltd
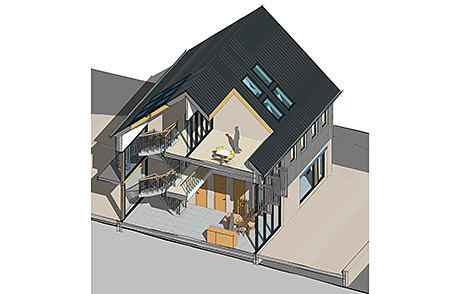
Chicester Villa © Jordan and Bateman Architects Ltd
Villa overlooking the Chicester Harbour
An ambitious design for a narrow and long plot, aimed at providing striking views across the harbour via an inverted, approach with the living quarters and terraces on the upper floor.
![]()
10 June 20119
[/two_fifth_last]↑![]()