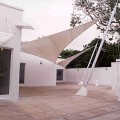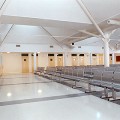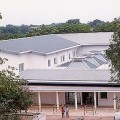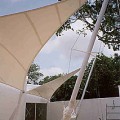British High Commission Accra, 1996, Accra, Ghana, Diplomatic
![]()
Started: 1 June 1996
Client: FCO
Jordan+Bateman Architects were originally commissioned to develop options for extending the existing High Commission to process additional Visa’s. Jordan+Bateman Architects were then appointed to provide a new building within the existing grounds. This enabled the Mission to continue working within the existing facilities and then decant to the new building with minimal disruption to services or staff. The proposed new build provided 22 additional interview booths to meet the client’s needs, along with associated offices, processing and public waiting area.
The building used a limited pallet of materials to create an elegant building that made the best use of available local materials and resources. Externally canopies were provided to shade waiting applicants, and shade the exterior of the building, reducing solar gain and glare.
Jordan+Bateman Architects have recently been re-commissioned to reconfigure the High Commission’s layout and refurbish the interior to meet the clients changing needs. This is to maximise space and efficiency in a cost effective design. ![]()
DownloadBritish High Commission Accra – Data Sheet![]() See AlsoBritish Deputy High Commission Chennai
See AlsoBritish Deputy High Commission Chennai



