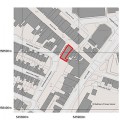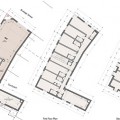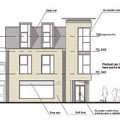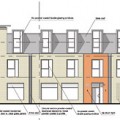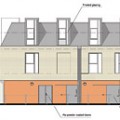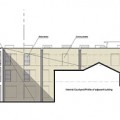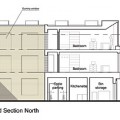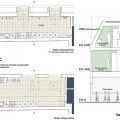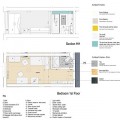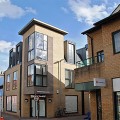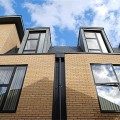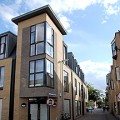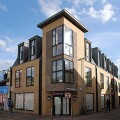Burleigh Street, 2013, Cambridge, UK, Residential
![]()
Started: 2012
Completed: 2014
Client: Tutis Development
The site is a corner plot sitting on a pedestrianized street in central Cambridge. The street offers a variety of small and medium-small retail units at ground floor with residential accommodation above. The quality of build form, retail and consistency of the urban volumes on the street changes when going from the end close to the centre town outward. This is particularly true for this corner plot that features an old oven / bakery shop that has been closed for years, a garage on the back and present heterogeneous roofscape and fragmented overall volumes that easily identify the several build phases that brought to the current status.
By working closely with the Client, Jordan+Bateman Architects initially developed some schematic sketches to verify how the floorplan could maximise the area of accommodation and the retail at ground floor at the same time. The chosen solution optimizes the access for the retail shop while providing all the facilities for the residential units above such as the entrance lobby, separate bin storage, meters and intake room and bicycle storage for both the retail units’ staff and the residents. The use of the residential units are for a sui generis House of Multiple occupation, featuring for each of the 14 bedsit an en-suite bathroom plus generous allowance of communal kitchen and living area. Overall the Gross External Area of the development will be about 825sqm.
We studied solutions to ensure that rights of light, overlooking and overshadowing to adjacent and neighbouring properties were avoided or minimized so to minimize the risk of no claims against the proposed development could be made. Blank elevations were also articulated so to create an interesting pattern. Natural light was introduced in internal corridors so that no overlooking issues occurred by introducing rooflight on the top floor and glass block windows.
The palette of material was kept at the basic so that it would result in a crisp and simple design and be well integrated in the surrounding contest. The contemporaneity will be set in the crisp lines, generous glazing and in some details like rainwater downpipe hopper and encasement in the brick wall, a box corner glass element and high dormer windows.
The building is currently on site and completion is expected by Autumn 2014.
