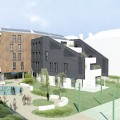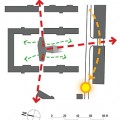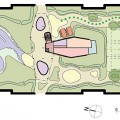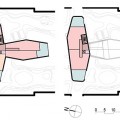Pembury Housing, 2013, Hackney London, UK, Residential
![]()
Started: 2013
Completed: 2013 – Competition Entry
Client: Peabody
Design
We approach each brief with a view to challenge and discuss the requirements and aspects to achieve a better design strategy. For this scheme we have addressed the courtyard as a whole, going beyond the original site boundaries. Our solution responds to the surrounding figure ground, delivering better urban spaces by breaking up the central square into a series of more intimate amenity areas and playgrounds, allowing for better dwellings’ layouts and preserving the privacy and right to light of the existing and new residents. The elevated wings across the courtyards respond to the massing and scale of the surrounding buildings, enclose the space and leave the landscape to float underneath. The inclusive design incorporates level access, on-site reserved carpark, ground floor dwellings and a lift to all levels plus well-dimensioned dwellings’ layouts.
Innovation
The concept is to design a scheme that brings both urban and energetic regeneration to the whole neighbouring area. Innovative solutions have emerged throughout this schemes development, from the buildings footprint to its integrated sustainable energy systems. All the technological elements concur to form the architectural language, such as solar panels as a floating termination of the roofline.
Sustainability
Orientation is key for the sustainability strategy. By providing generous windows on the south-facing elevation solar gain is maximised in living areas in winter months when sun is lower, reducing the need for artificial lighting and heating, whilst smaller openings on the north elevation minimise heat loss. Most dwellings are dual aspects to allow for efficient cross ventilation during summertime. The southern aspect is once again utilised by solar panels mounted along the building’s roof profile and is proposed on part of the existing buildings’ roof area. Preliminary estimates anticipate that just the new building’s panels will produce hot water in excess of the demand for the new residents; the excess will be diverted for the use of existing adjacent dwellings. Under the relocated sport court and under the new amenity areas we propose to use geothermal wells in connection with a heat pump system for the heating and cooling of the new dwellings. Naturally occurring materials such as timber and stone, and other locally resourced like brick, reduce the scheme’s embodied energy.



