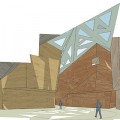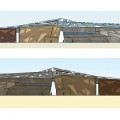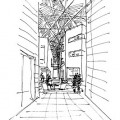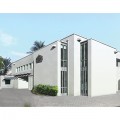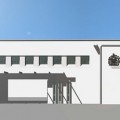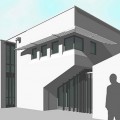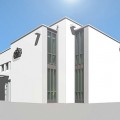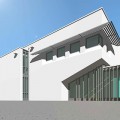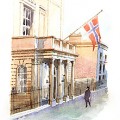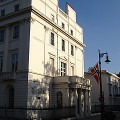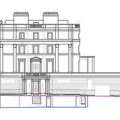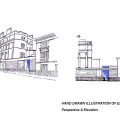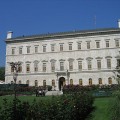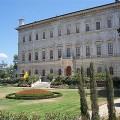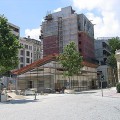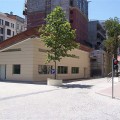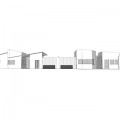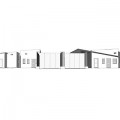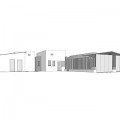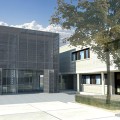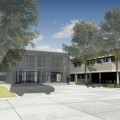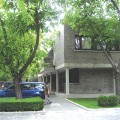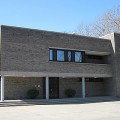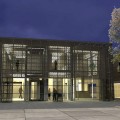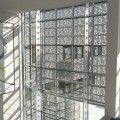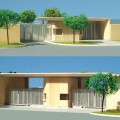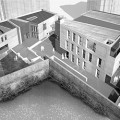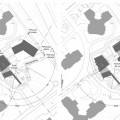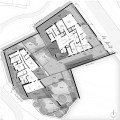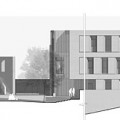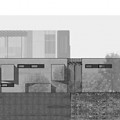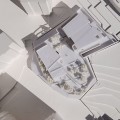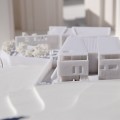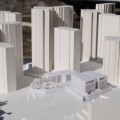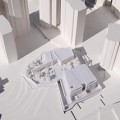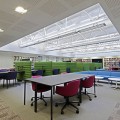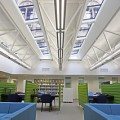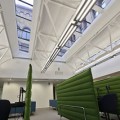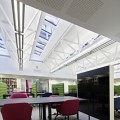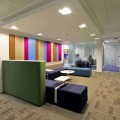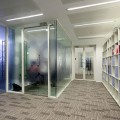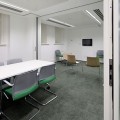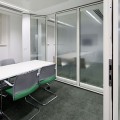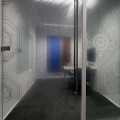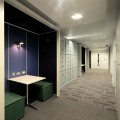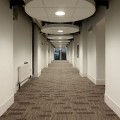Started: 2011
Completed: 2013
Client: FCO
The Foreign and Commonwealth Office is a Grade I Listed building designed in 1861 by Sir George Gilbert Scott and Sir Matthew Digby Wyatt, and completed in 1873. The building was originally planned as four separate buildings, housing the four Government Departments of The India, The Foreign, The Home and the Colonial Offices and the entire building is of National Significance. Jordan+Bateman Architects were commissioned in early 2012, to access the feasibility, and provide options for a large scale consolidation of the FCO’s London estate, and improved facilities at the main FCO building on Whitehall.
The requirement for an in-house Language Training Facility for FCO staff, a function currently performed by private language schools around London, was initially addressed at feasibility stage. The FCO required 40 acoustically rated teaching spaces of varying size and layout, arranged around a flexible and easily adaptable space, incorporating auxiliary facilities such as library, quiet areas and multi-media spaces. The core of the new language training facility is located in the former in-house reprographics room, a 20th Century addition, formed by covering over the central courtyard in what was the original Foreign Office building.
The project successfully transforms a significant but underused space at the core of the FCO’s London Estate into a modern and innovative teaching environment with the capacity of training 1000 full and part time staff per year in over 80 different languages. The architecture is intentionally modern, with teaching rooms divided with glazed partitions, carefully designed to stringent acoustic standards. Each area is thoughtfully designed to make full use of its limited space, with informal breakout areas and borrowed spaces within corridors adapted into meeting booths. However the project adopts a soft touch approach to building restoration, at all times respecting the heritage of building – new roof lights offering improved views of the surrounding Victorian fabric and glazed manifestations referencing the historical architectural elements of the Fine Rooms within the main building.
The project was opened on 19th September 2013 by The Foreign Secretary, The Rt Hon William Hague, and has been extremely well received by all user groups associated with the project.
![]()
![]()
