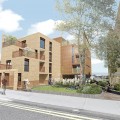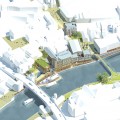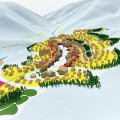Haverhill Cricket Club, 2020, Suffolk, UK, Commercial
![]()
Started: 2018
In Progress
Jordan+Bateman Architects are working to unlock a marginal site along a sport venue.
The proposal will deliver residential units at upper floors, above a ground floor level dedicated to residents’ services and carparks.
Occupying the entirety of the plot, the building wraps around the sport ground in a curvilinear, dynamic shape.
Key to unlock the site was to maximise dwellings’ numbers by negotiating the parking provision with the Local Authority.
![]()
See Also Hounslow Place




