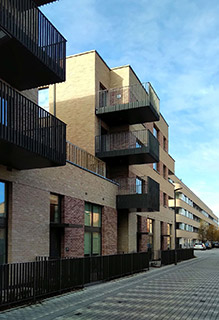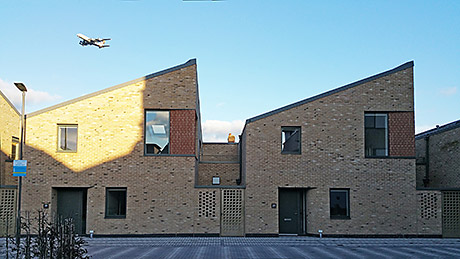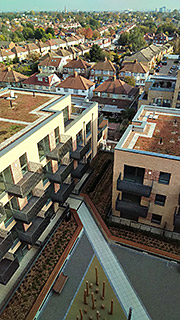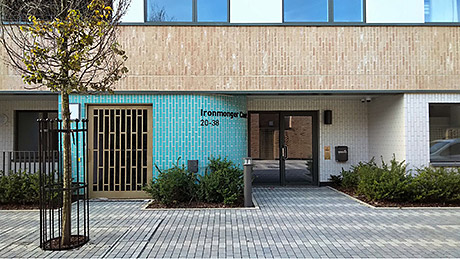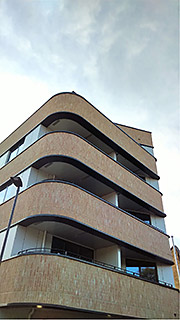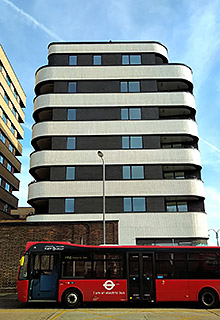Hounslow Place, 2019, London, UK, Mixed Use
![]()
Started: 2017
Completed:2019
Client: Meyer Homes
Jordan+Bateman Architects were appointed as Client Monitoring Architect to assist with the delivery of 279 apartments and 14 houses of mixed tenure, including Private Rent, Shared Ownership and Affordable.
The scheme is based on a series of courtyards and shared surfaces streetscape and is part of a future regeneration masterplan that would eventually see the regeneration of a plot of similar size nearby.
A retail space of approximatively 1,000m2 reinforces the commercial front along London Road.
![]()
CGI Image Credit: PTE Architects
![]()
See AlsoFulham High Street
