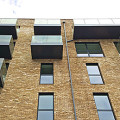Fulham High Street, 2017, London, UK, Mixed Use
![]()
Started: 2016
Completed: 2018
Client: Meyer Homes
Jordan+Bateman Architects were appointed as Client Monitoring Architect to assist with the delivery of ten townhouses, 48 apartments and for retail units.
Two locally listed gatehouses will be retained on the site and used as an entrance gateway to the mews development behind. The residential buildings pick up the scale and rhythm of adjacent buildings to complement the existing form of the area.
We verified compliance with Employer’s, planning and statutory requirements and we added value to the project, for example by finding volume within the approved scheme for two additional apartments and follow the detailed design in coordination with Client and Contractor’s Design Team.
![]()
See AlsoHounslow Place





