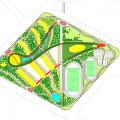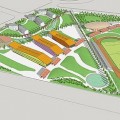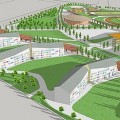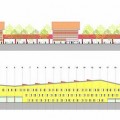Fuhai School, 2009, Fuhai, China, Education
![]()
Started: 2009
Completed: 2009
Client: Government of Fuhai
Jordan+Bateman Architects is currently designing a large school in the Chinese city of Fuhai for 2400 students over three storeys and three buildings. The facilities provide for indoor and outdoor sports, accommodation and canteens as well as specialised teaching rooms. The master plan allows the beautiful landscape to flow between the buildings, while a flowing colonnade weaves across the site, providing a link to all the buildings.
The design of the school building provides high levels of natural light through the use of roof lights, triple height spaces and floors to roof glazed facades. The building is built to the latest Chinese educational standards. ![]()
DownloadFuhai School – Project Data Sheet![]() See AlsoKazakh Village
See AlsoKazakh Village




