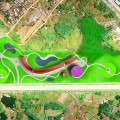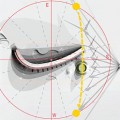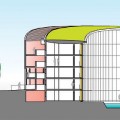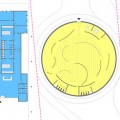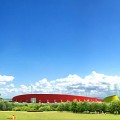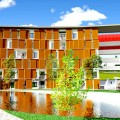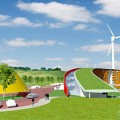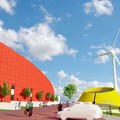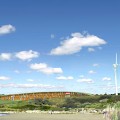Fujian Housing, 2012, Fujian, China, Residential
![]()
Started: 2011
Completed: 2012
Client: Fujian Electric Power Company
Fujian Electric Power Company commissioned a study to provide exhibition space, gym and to accommodate 105 workers on a site within a wind turbine powerplant area and adjacent to a gas power plant. This difficult location deeply influenced the project’s concept. All the different pollutions and noise sources, wind direction and sun path were considered. This let to a very unique approach.
The residential units are therefore as distant as possible from the wind turbines and are further screened by a concrete continuous wall containing vertical and horizontal circulation. The curved roof is treated as an extensive green roof to provide a consistent mass in order to reduce like the concrete wall the transmission of sound. A vertical sun shading system modulates the solar gain on the Eastern facade as well as contribute to reduce the noise and provide screen from the stroboscopic effect from the rotors.
The residential building is linked with the other two buildings, the gym and the exhibition hall, with an organic landscape which includes green areas, shared surfaces for pedestrian and vehicular movement and pools. The landscape extends itself to include the wind turbines which becomes part of the design.
