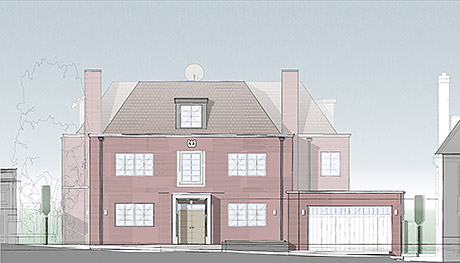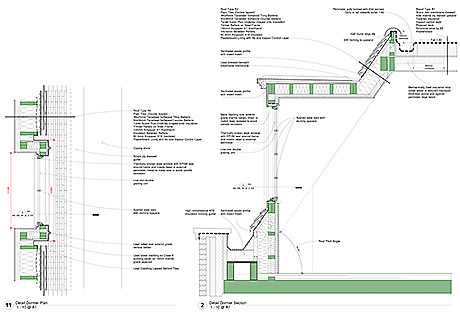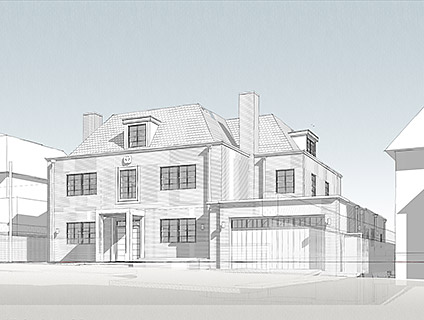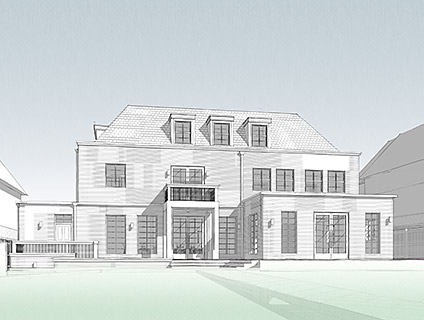House renovation in Hampstead, 2020, London, UK, Residential
![]()
Started: 2020
In Progress
Jordan+Bateman Architects were appointed to carry out a radical refurbishment for a large residence in the exclusive Hampstead Garden area.
We are intervening with a proposal that achieves a considerable extended floor area over all three floors, plus a newly introduced portion of habitable basement. The old elevation and massing present odd proportions and overly complex volumetries. The proposal brings unity, rigour, style and consistency to the house.
The design retains large part of the existing structure, whilst delivering a completely different aesthetic and internal layout. The cHoice of retaining the structure allows to reduce the embedded CO2 of the works compared to a demolition-and-new-built solution. New windows and internally breathable insulation will deliver a substantial reduction in energy demand.
We were appointed through a pre-selection and restricted competitive tender that saw JBA winning alongside with our Design Team colleagues at Thompson Cole as (Quantity Surveyors, Project Managers) and Samuely (Structural Engineers) and Peters Hay (Service Engineers).
As part of the approval process we have worked with the Hampstead Garden Suburb Trust in a proficient and collaborative way ensuring all stakeholders were satisfied with the deliverables and design approach. This included delivering at eaarly stage typical detail design proposals for key elements, ensuring their appropriateness in design and their statutory compliance.
![]()
See Also Hounslow Place



