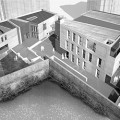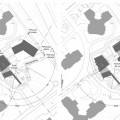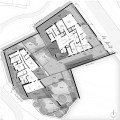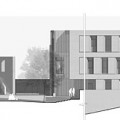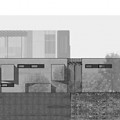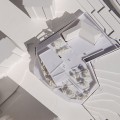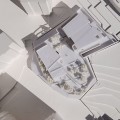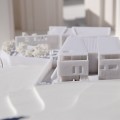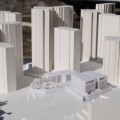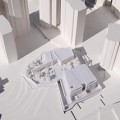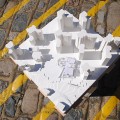Swiss Embassy Seoul, 2012, Seoul, South Korea, Diplomatic
![]()
Started: 2012
Completed: 2012
Client: Office fédéral des constructions de la logistique (OFCL) – Suisse
The Unite scheme is a result of looking at the site and requirements as a whole. This began by looking at different types of spaces to express the many functions of the Chancery and Residence. Walls were used to frame the available vistas and the site boundaries were used to give a flow of intimate and generous spaces internally. Externally this flow of spaces continued with extensions of walls, plus a series of external terraces and gardens at different levels, to give linked semi-private and semi-public spaces. This also gives a sense of place to a low rise building surrounded by generic high rises, while addressing the issue of overlooking.
The Architecture follows the strong tradition of modern Swiss Architecture with its clean restrained forms and materials, with detailing inspired by the elegance of Korean craftsmanship, in particular taking references from the nearby Gyeonghuigung Temple. The language of UNITÉ continues to borrow from the Korean tradition, with construction rising from a stone sub-foundation, to a lightweight console structure above. In the Swiss Embassy, the stone plinth is re-interpreted as the boundary wall, with glimpses of the lighter-weight structures behind. The language and form of the buildings is intentionally simple with a limited palette of materials.
The entrances into both building led directly into multi storey glazed spaces which run completely through both buildings. These spaces are initially used for greeting and a sense of arrival and continue through the buildings to provide circulation, informal meeting spaces, the library for the chancery and a centre to the buildings. They visually continue outside of the buildings and connect to the interlocking external spaces.
