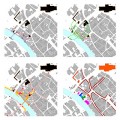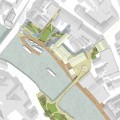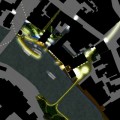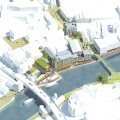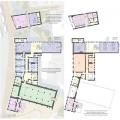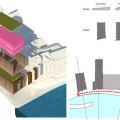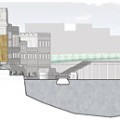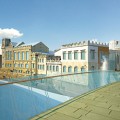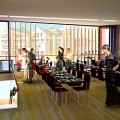York Guildhall, 2012, York, UK, Master planning
![]()
Started: 2012
Completed: 2012
Client: City of York Council
Re-imagining York’s Guildhall to better connect the river with the City of York was an opportunity to address how the heritage and historical value of the site adjoining the river frontage had been lost through subsequent development, which had turned its back on this key area and undermined its value. We sought to address this by providing a design which not only opened up the Guildhall but also opened up the site to connect York with the river and the site with the city.
The permeability of the site had a number of constraints which were preventing the flow of movement from the active city streets of the north, the passive gardens and green spaces of the south and west and the wider leisure opportunities of the east. We needed to address all angles of the site in order to analyse where it was not working. Pedestrian movement was broken and any obvious route on foot was constrained by buildings blocking the flow of movement. The river Ouse in the context to the site was not allowing for fluid ease of movement. The linear façade of buildings adjoining the river frontage within the site boundary prevented any extension to what was an existing attempt of a river walk from east to west. When approaching the site from the northwest, the boat slipway was a great hindrance, with the fall of the ramp creating an obstacle within the public space. Further constraints to pedestrian movement were presented from Lendal Bridge itself. Although the bridge provides a direct crossing over the river, and beyond the City, it is designed and gives prominence overall to vehicles, with restricted pedestrian flow.
We came in the top ten out of 36 entries and received very positive comments from the judging panel.
