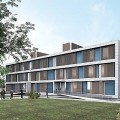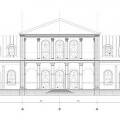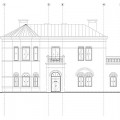Gulhak Flats, 2006, Tehran, Iran, Residential
![]()
Started: 2006
Completed: 2007
Client: Foreign and Commonwealth Office
Jordan+Bateman Architects was commissioned to design an earthquake resistant residential block in Tehran. The design was inspired by the local use of highly patterned tiles and the environmental design to allow natural airflow to cool the building. By using sliding screens, the new building created changing shadows on the lines of the façade. The design involved a detailed understanding of the various local methods used in the construction.
A mixture of three and four bedroom flats was provided over three storeys, that met both British and Iranian building standards and Indian Earthquake codes. ![]()
DownloadGulhak Flats, Tehran – Project Data Sheet![]() See AlsoStockbridgeLetchworth
See AlsoStockbridgeLetchworth




