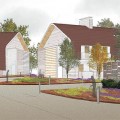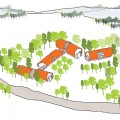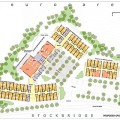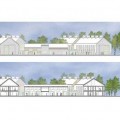Stockbridge, 2009, Stockbridge, UK, Residential
![]()
Started: 2006
Completed: 2009
Client: Stackers Ltd.
This scheme was for a state of the art, residential care facility. The layout of the buildings on site sought to create an informal group that mimics other small farm settlements in this area. Many of the surrounding settlements have irregular formations of buildings, often timber framed and clad with plain tile roofs and vertical tile hanging.
This traditional form influenced our scheme where the roofs and walls having fluid edges, which run into each other as one continuous, tiled skin. This fluid edge is used to create a building form that echoes an old barn but uses the latest off site construction techniques. Using a limited pallet of materials and similar built forms creates a development that is drawn as a family unit, where each building is different but they are unmistakably from the same parent.
The proposal provided an exemplary standard of accommodation allied to a professional and caring management philosophy in a combined development offering nursing care and care for those suffering from dementia.
![]() See AlsoOrchard PlaceGulhak Flats
See AlsoOrchard PlaceGulhak Flats



