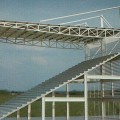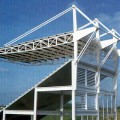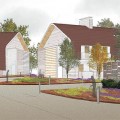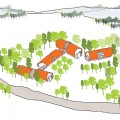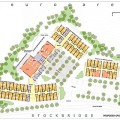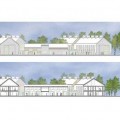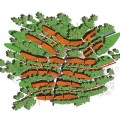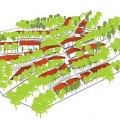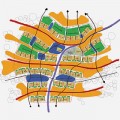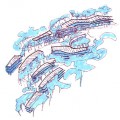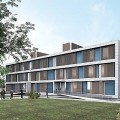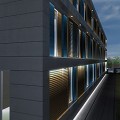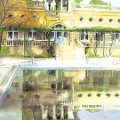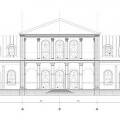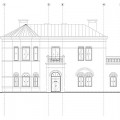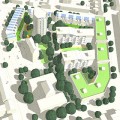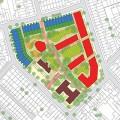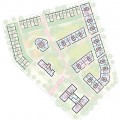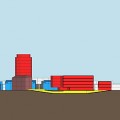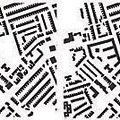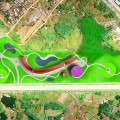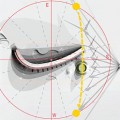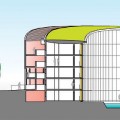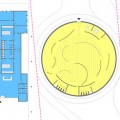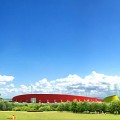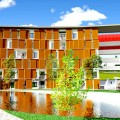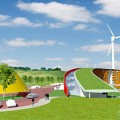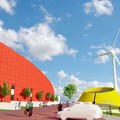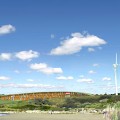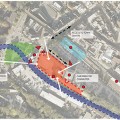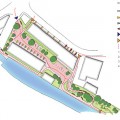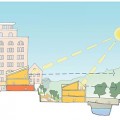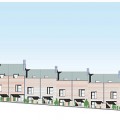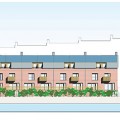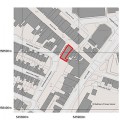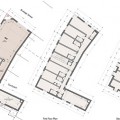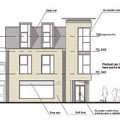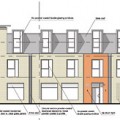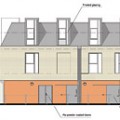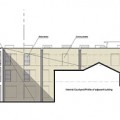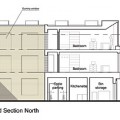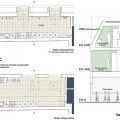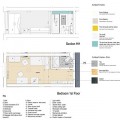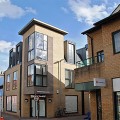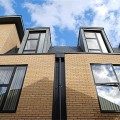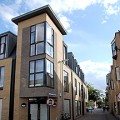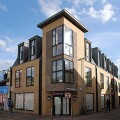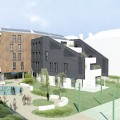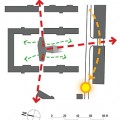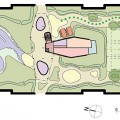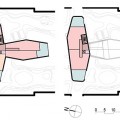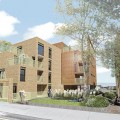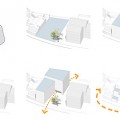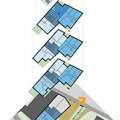Started: 2013
Completed: 2013 – Competition Entry
Client: Peabody
We believe in the creation of sustainable spaces. For this reason the proposal is a scheme which utilises density to provide open space. Each residence is accompanied by a green terrace, giving each a space that is both private and public to plant, play and enjoy the space.
The proposed design features an L-shaped building sitting against the north and west extents of the site. This allows for the creation of a south-facing public space between the new development and the existing block of Peabody owned flats.
A series of setbacks open up the building to the south, preventing it from imposing upon the existing urban fabric, and providing a number of flats with outside terraces. Along Brookside Road to the north, the existing building line is maintained.
The choice to build right up to the boundary of the pub is permissible as no windows look out onto the beer garden. This back wall provides the space for a service core of staircase, lift and risers, as well as bathrooms and kitchens of individual flats, freeing up the other side of the development for living spaces.
The terraces are screened by a punched metal fretwork, allowing light through, but still granting privacy.
At ground level, there is provision for cycle storage, extra storage space for the residents, bin storage, a laundry room and a plant room; providing more efficient heating than if every flat was heated individually and also managing the distribution of grey water for the toilets.
Solar thermal panels on the rooftop help to provide hot water and heating for the new flats.
The Eastern wing of the L-shaped plan would benefit from cross ventilation while the rest of the proposal could benefit from stack-effect ventilation running through the service core.
The mature trees on the south edge of the site are retained. Structured planting within the public courtyard screens a play area from the road and softens the buildings elevations at ground level.
The proposed development is intended to house 21 people across 10 flats.
![]()
![]() See AlsoBasra Sports Stadium
See AlsoBasra Sports Stadium